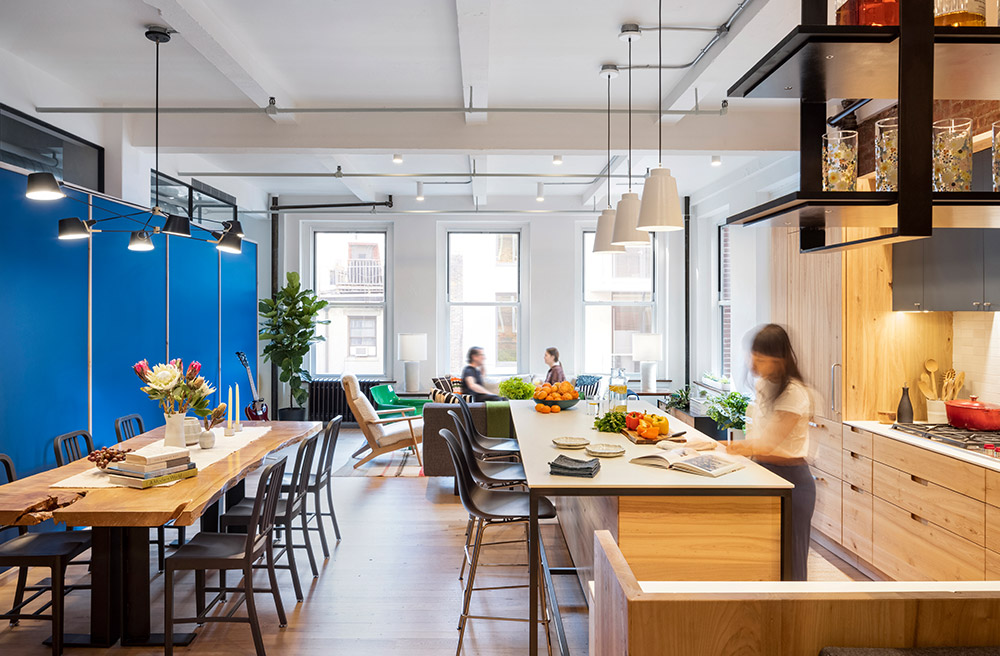
New York City’s reputation of density has convinced many of us that the only way to live comfortably in the city is to strive for an expensive, expansive apartment with tall ceilings. While generously sized homes are undoubtedly a luxury in this built-up city, they are by no means the only way to live comfortably. Even as the coronavirus pandemic has forced us to reconsider the quality of our living spaces due to the amount of time many of us now spend at home, one could argue that a compact, thoughtfully-designed apartment can be just as comfortable as one with more square footage.
Two of our projects in particular, both completed in 2020, are the epitome of compact, cozy, yet functional homes that challenge the belief that bigger is better. Prior to their renovations, these apartments in the West Village and Chelsea were severely compartmentalized into a number of very small rooms with specific purposes: a dining room for eating, a kitchen for cooking, a living room for relaxing, and bedrooms for sleeping. Although this has been a traditional way to assign function to space for centuries, modern architecture's free (or open) plan has empowered us to rethink how a space can be utilized. By reducing walls, especially in smaller apartments, space can be liberated without sacrificing utility or privacy.
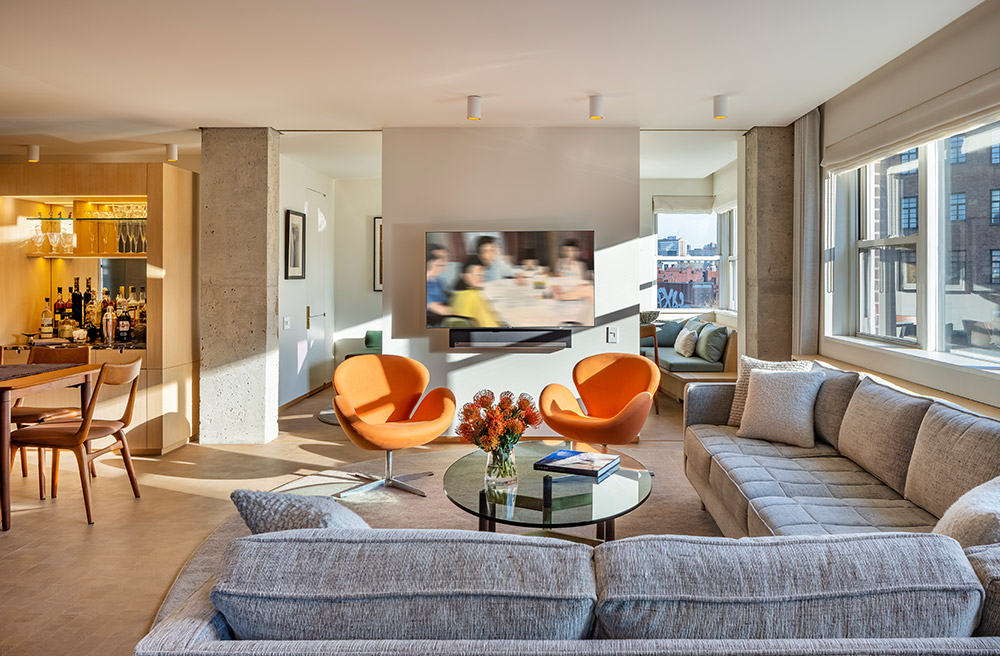
[For a West Village Apartment AFA demolished almost all non-bearing partitions and re-inserted only the most necessary for privacy. Instead, sliding doors, partial-height cabinetry and pivoting glass louvers soften the boundaries between spaces, creating one expansive and light-filled environment.]

[West Village Apartment before renovation]
The sub-eight-foot ceilings and walls enclosing the former closet-like kitchen in the West Village apartment exemplified the claustrophobic quality of the 1,100 square-foot space. After demolishing almost all non-bearing interior partitions during the renovation, AFA reorganized the space and re-inserted only the most necessary separation to maintain privacy at bathrooms, the master bedroom, and the study. In lieu of walls, partial-height cabinetry, sliding doors, and pivoting glass louvers create different degrees of separation and allow for continuous ceilings to stretch between rooms, expanding each space horizontally and letting light and air flow freely between them when privacy isn’t needed. At the same time, the kitchen, dining, and living spaces are no longer segregated into individual rooms, but now share one much more generous open area which can now host larger and more flexible gatherings while also enabling natural light to filter from the eastern windows all the way towards the back of the apartment.
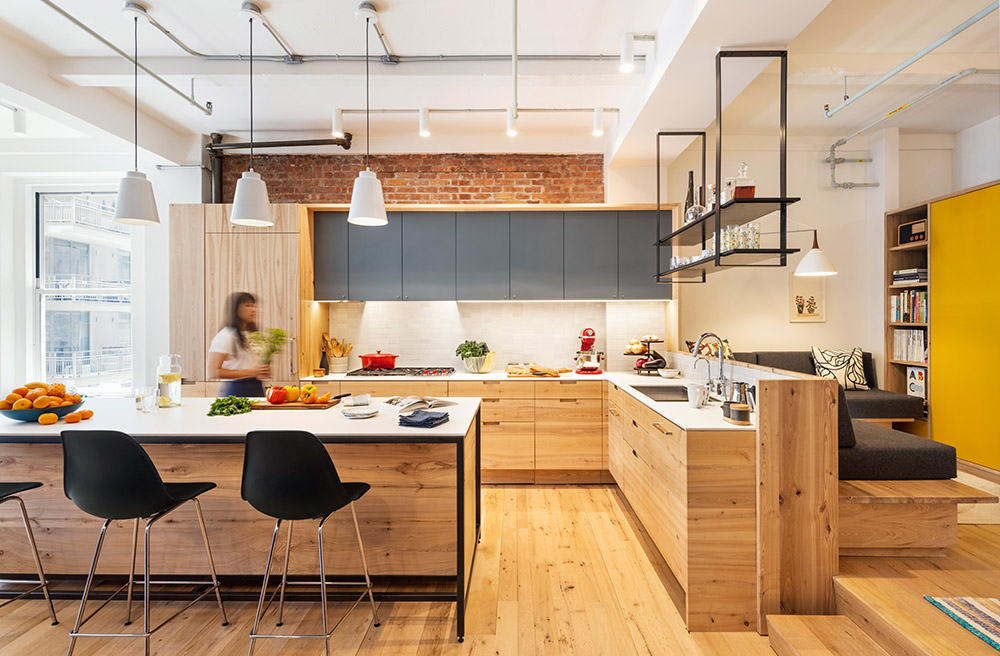
[For the Chelsea Loft, the renovation reorganized the layout with a mudroom and children's play lounge at the entry that overlooks the newly co-located kitchen and living]
Similarly, entering the pre-renovation 1,200 square-foot Chelsea loft meant being funneled into a narrow hall bounded by the bathroom walls and kitchen counters. To relieve the tightness of this condition, AFA replaced the kitchen with a more spacious and functional mud room that doubles as a children’s play area, overlooking the newly co-located kitchen, dining, and living areas. The openness and the direct views from the entry to the north-facing windows give the impression of a generous, airy space. These open areas are separated from the master and children’s sleeping areas by vibrant cobalt cabinets crowned by a line of clerestory windows. While the windows provide natural light into the sleeping spaces, they also give the impression that the cabinets float within the loft, rather than rigidly walling off the private bedrooms. Since this “wall” doubles as storage space, clutter can be easily mitigated, freeing up the apartment further.
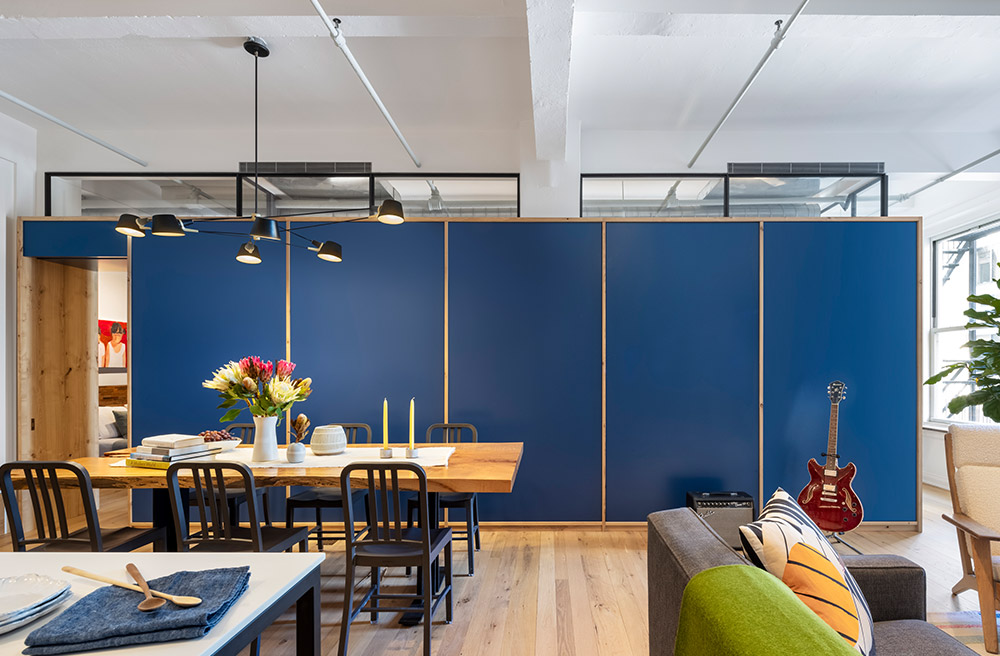
[The cabinetry wall at the Chelsea Loft separates the public and the private areas. Lined with glass transoms, light filters deep into the space.]
Though the reorganization of both homes’ floor plans likely had the greatest impact on their perceived scale, color and materiality aid in making the spaces feel larger, brighter, and freer. Similar to the Chelsea loft, the West Village apartment’s pops of color in millwork, furniture, and doors grant a sense of vibrancy and draw the eye across the widened space. Replacing the dated and dark wood parquet floors with smaller, lighter blocks of end-grain oak further tweaked the apartment’s scale, making it feel larger and lighter than it once was. In a city where every square inch is precious, such moves lend greater warmth and livability, as well as functionality, to even the most compact of homes.
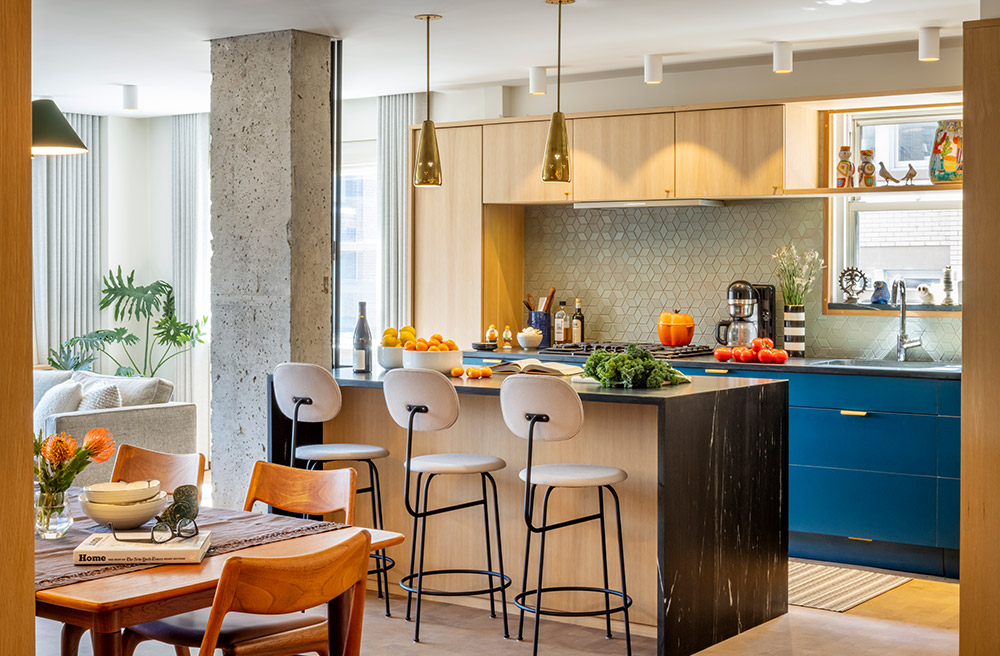
[At the West Village Apartment, texture and color were introduced through solid end-grain parquet flooring, rift white oak cabinetry, forest green doors, misty ceramic tile, and contrasting slabs of terrazzo and schist, creating a warm and cozy home.]
See more from the Chelsea Loft here
See more from the West Village Apartment here